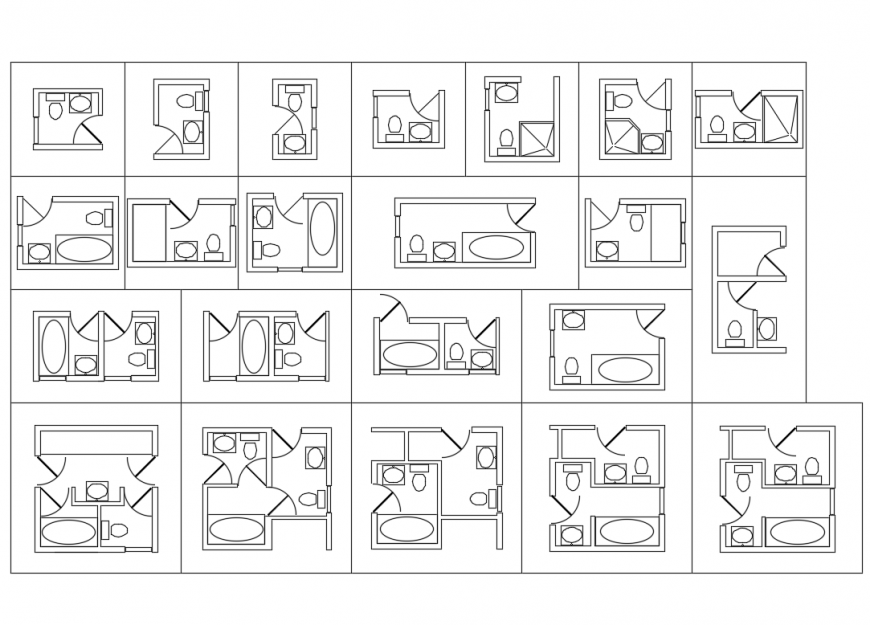Sanitary blocks sections cad drawing details dwg file
Description
Sanitary blocks sections cad drawing details that includes a detailed view of different kind of sanitary blocks with size details, type details, colors details etc for multi purpose uses for cad project.

