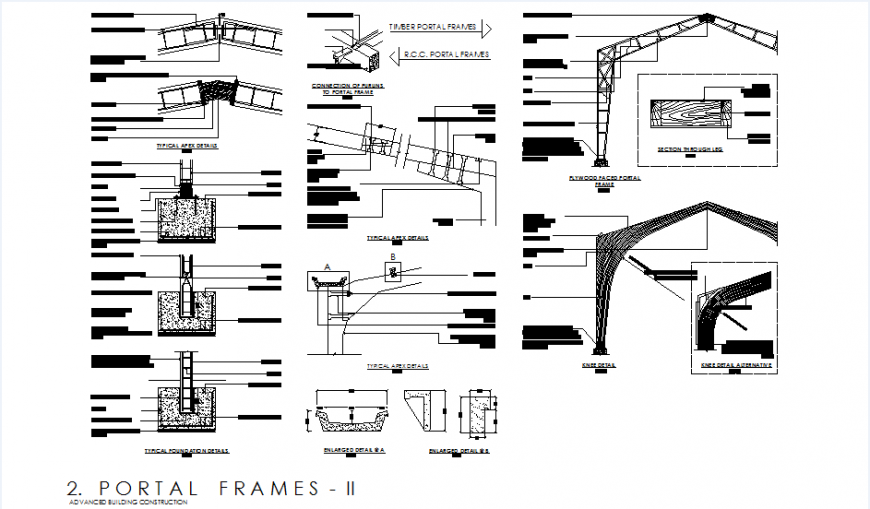Steel framing and foundation section
Description
Steel framing and foundation section, dimension detail, naming detail, concrete mortar detail, reinforcement detail, bolt nut detail, wooden material detail, isometric view detail, hatching detail, hook section detail, etc.

