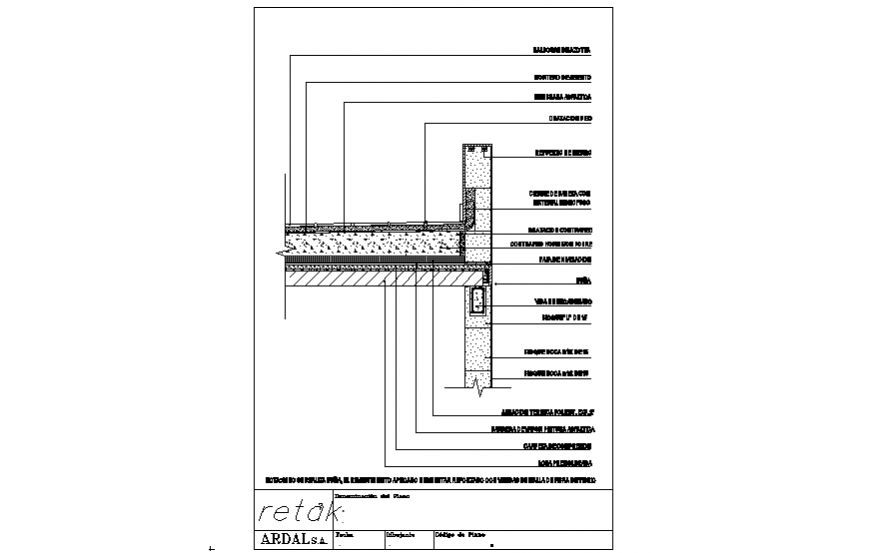Accessible roof section detail dwg file
Description
Accessible roof section detail dwg file, naming detail, cut out detail, concrete mortar detail, column section detail, not to scale detail, hatching detail, grid line detail, stirrups detail, bolt nut detail, bending wire detail, etc.

