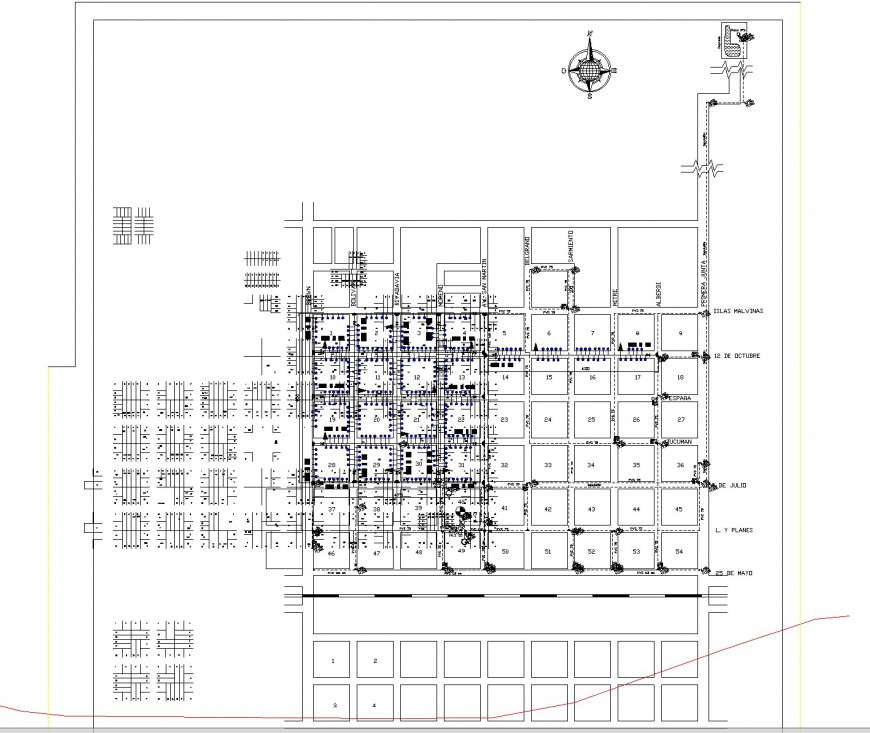Reinforcement stirrup plan detail dwg file
Description
Reinforcement stirrup plan detail dwg file, north direction detail, dimension detail, naming detail, numbering detail, landscaping detail in tree and plant detail, hidden lien detail, cut out detail, brick wall detail, block numbering detail, etc.

