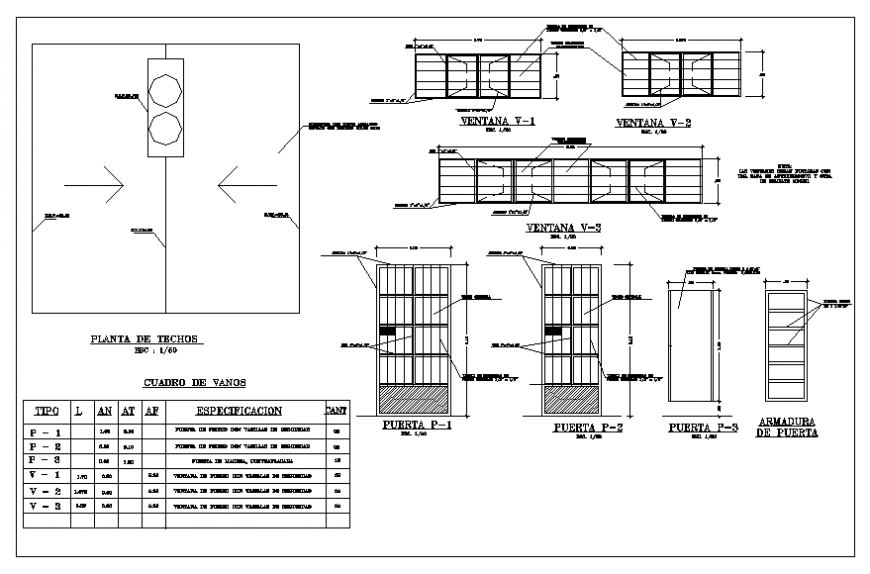Roof plant detail elevation, plan and section autocad file
Description
Roof plant detail elevation, plan and section autocad file, dimension detail, hatching detail, naming detail, door detail, scale detail, window detail, hidden line detail, naming detail, scale detail, specification table detail, etc.

