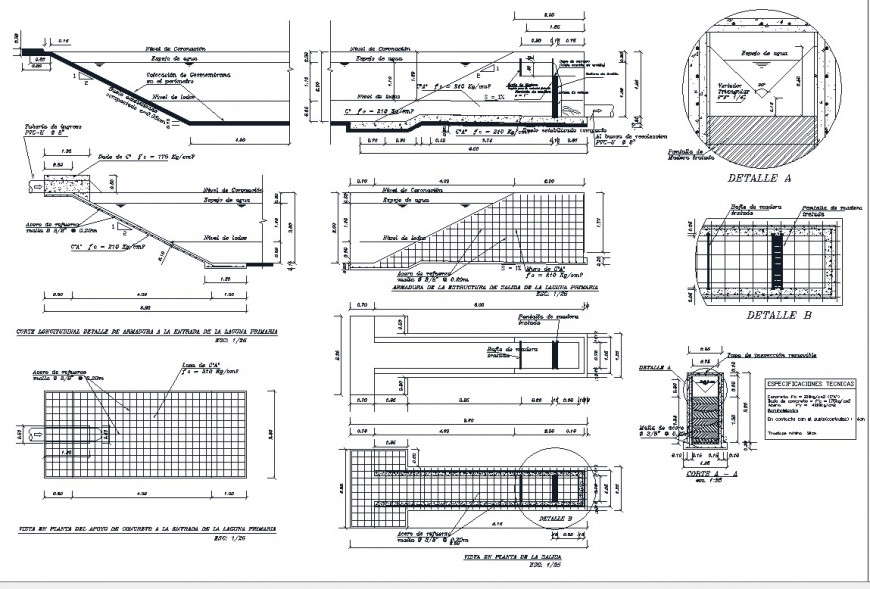on-site view from concrete support to the entrance of the primary lagoon in dwg file.
Description
on-site view from concrete support to the entrance of the primary lagoon in dwg file. detail drawing of different types of structure and construction drawing , slope details, reinforcement details with descriptions and dimensions.


