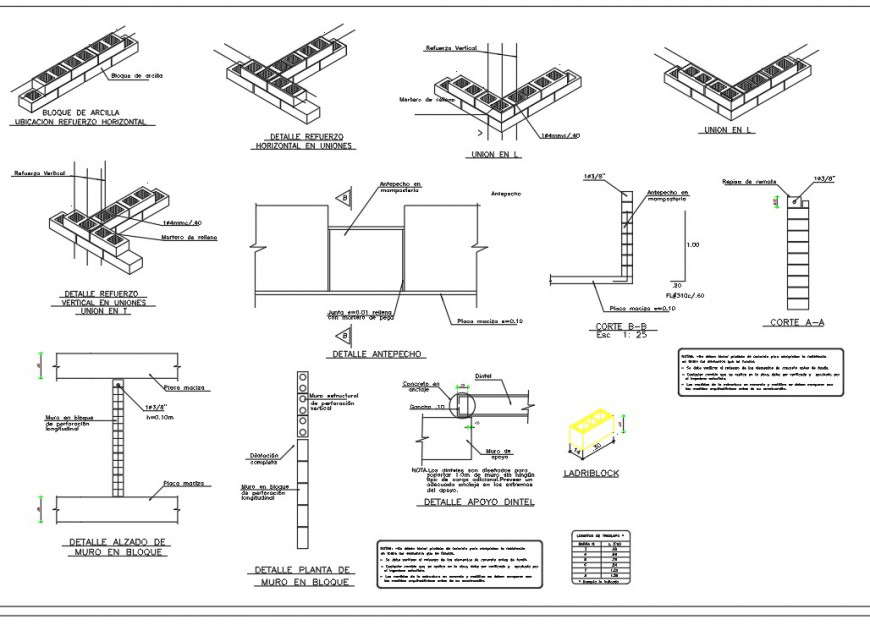Reinforced concrete building elevation and plan dwg file
Description
Reinforced concrete building elevation and plan dwg file, dimension detail, cut out detail, naming detail, specification detail, ,isometric view detail, ,dimension detail, section A-A detail, reinforcement detail, hatching detail, etc.

