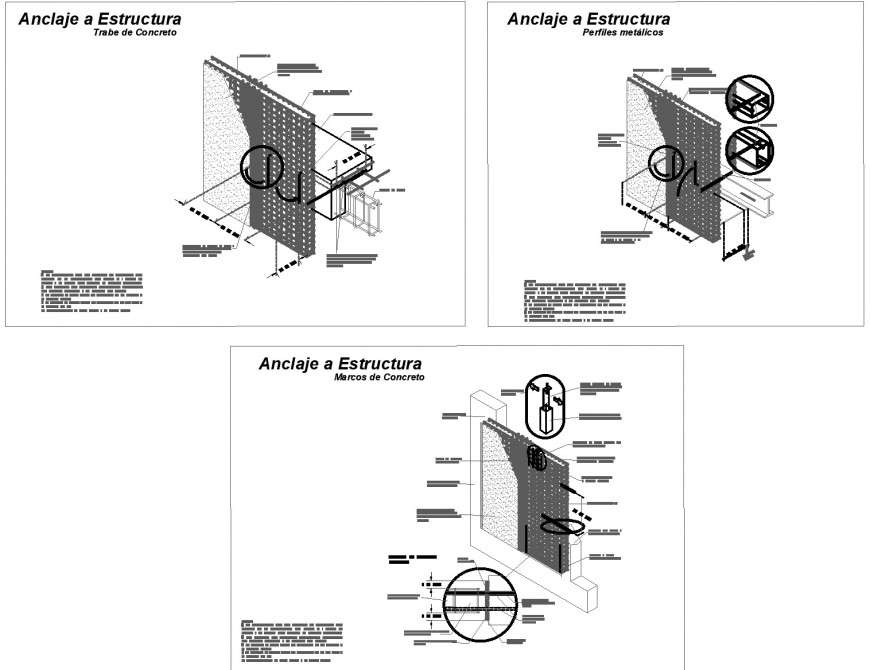Anchorage to structure section plan autocad file
Description
Anchorage to structure section plan autocad file, dimension detail, naming detail, isometric view detail, specification detail, steel framing detail, brick wall detail, reinforcement detail, bolt nut detail, reinforcement plate detail, etc.

