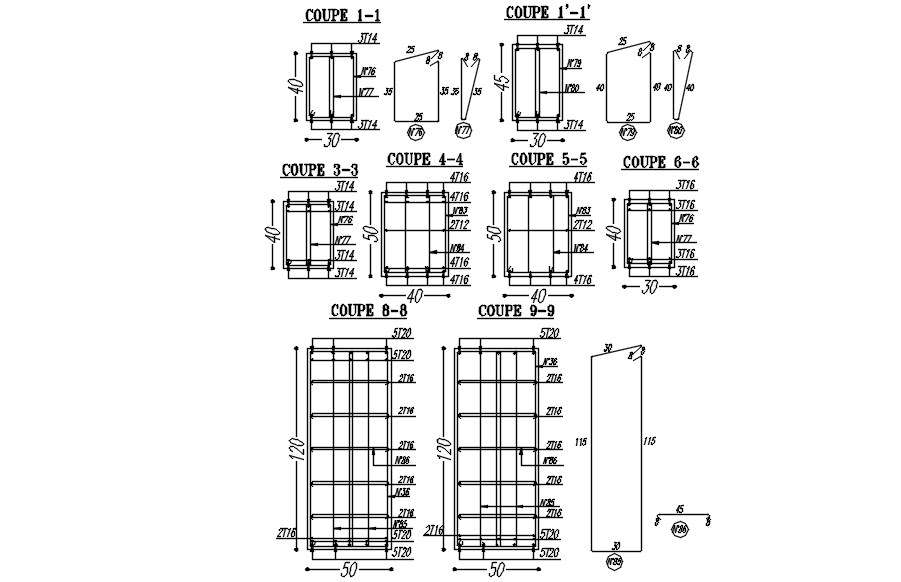
This architectural drawing is Reinforcement details of the different structures sections in AutoCAD 2D drawing, CAD file, and dwg file. The purpose of reinforcement is to provide additional strength for concrete where it is needed. For more details and information download the drawing file.