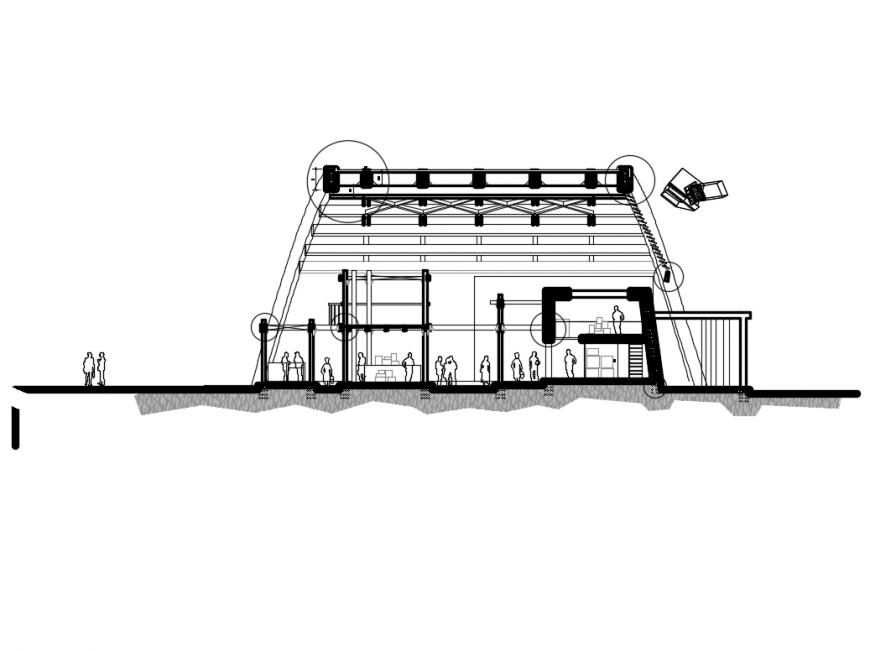City market front sectional details dwg file
Description
City market front sectional details that includes a detailed view of front section, wall design, doors and windows view, roof view, footings view, main entrance, counter view, people blocks, dimenions view and much more of market sectional details.

