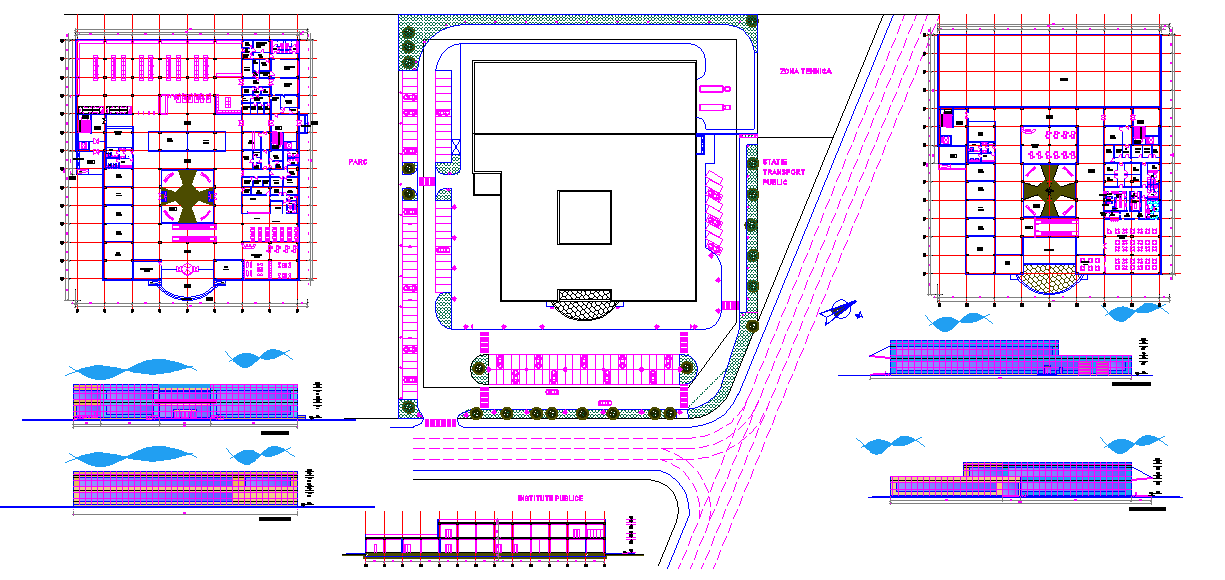
This Commercial Centre Design Draw In autocad format. Commercial Centre DWG Design Download file. Architecture has to do with planning and designing form, space and ambience to reflect functional, technical, social, environmental and aesthetic considerations.