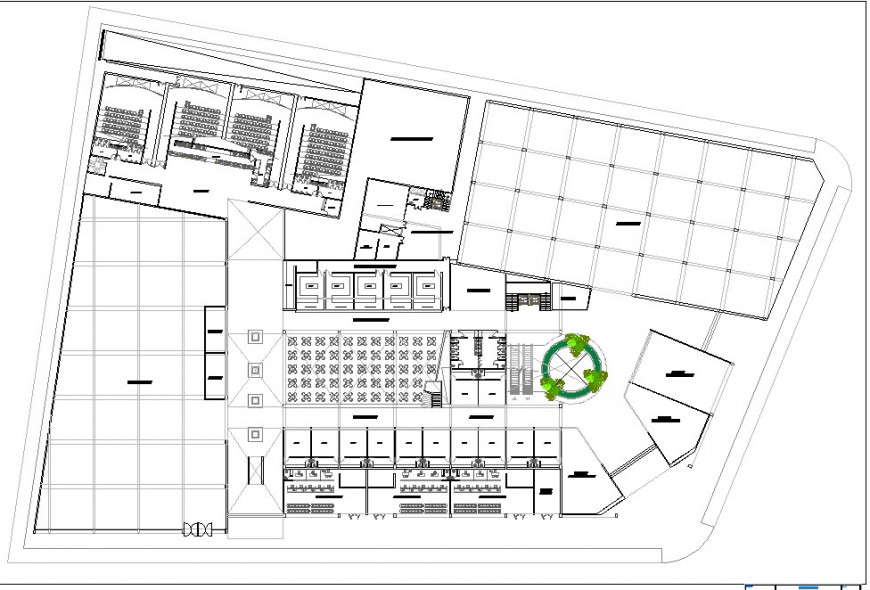Shopping center planning autocad file
Description
Shopping center planning autocad file, top elevation detail, grid lien detail, landscaping detail in tree and plant detail, cut out detail, stair detail, furniture detail in table, chair, door and window detail, not to scale detail, etc.

