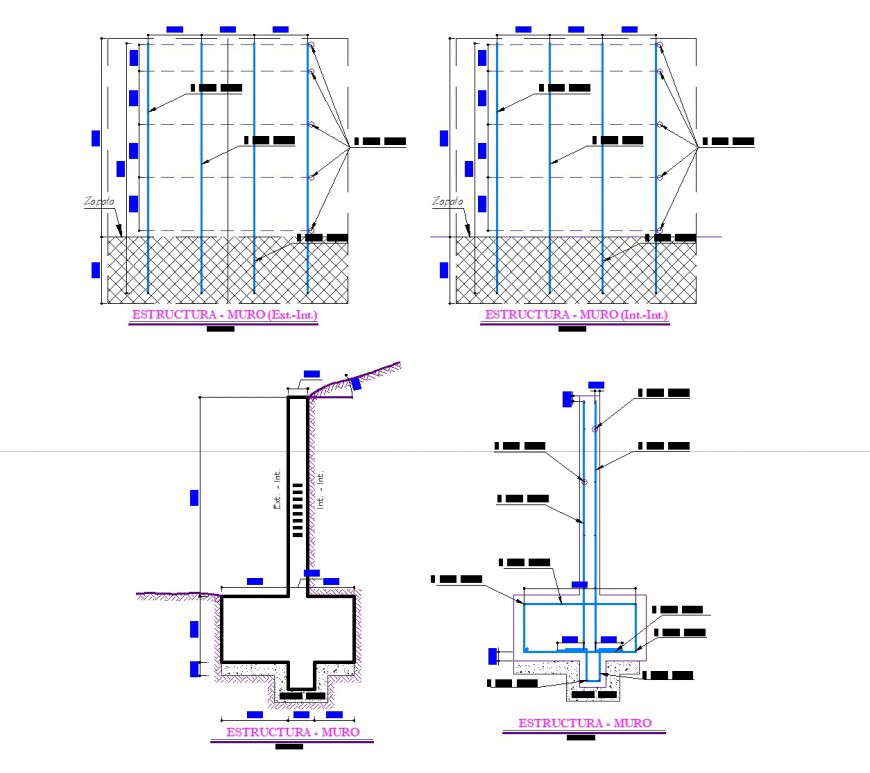Ciranza construction for chickens plan detail dwg file
Description
Ciranza construction for chickens plan detail dwg file, dimension detail, naming detail, reinforcement detail, bolt nut detail, concrete mortar detail, hatching detail, hidden line detail, etc.

