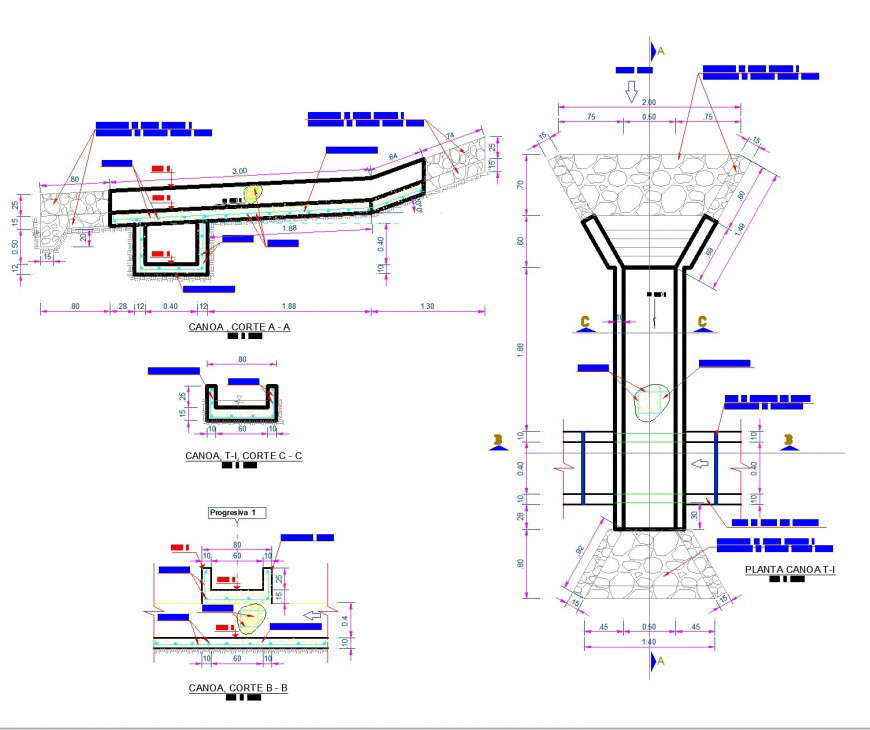Canoe and side takes section plan layout file
Description
Canoe and side takes section plan layout file, section A-A’ detail, section B-B’ detail, section C-C’ detail, section line detail, dimension detail, stone detail, reinforcement detail, bolt nut detail, etc.

