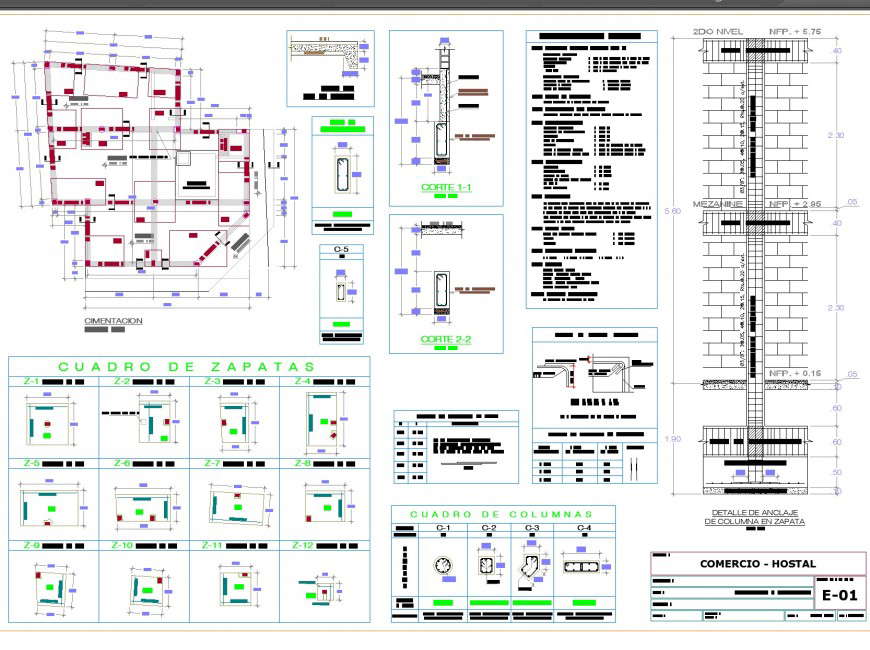Column and foundation section plan dwg file
Description
Column and foundation section plan dwg file, foundation plan and section detail, dimension detail, naming detail, concrete mortar detail, reinforcement detail, bolt nut detail, brick wall detail, etc.

