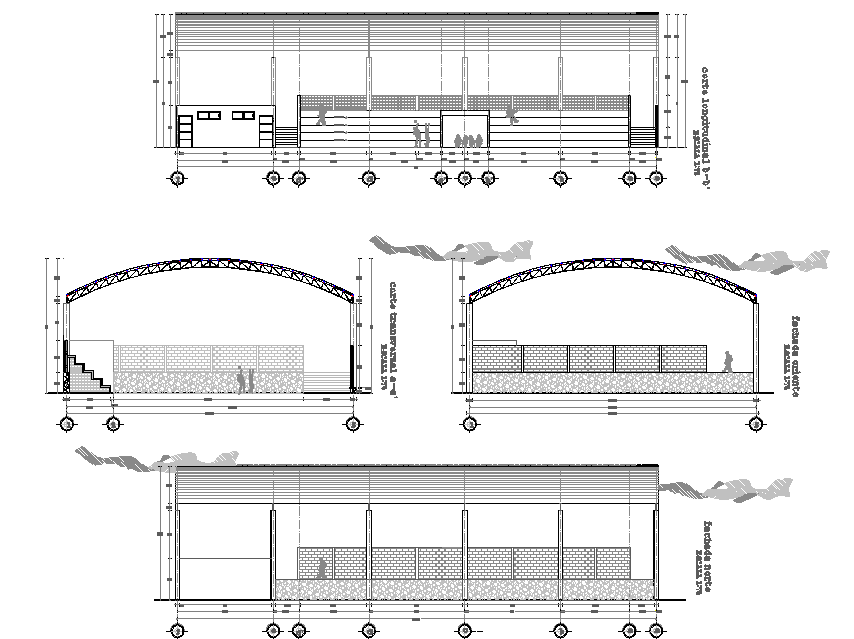Elevation working plan detail dwg file
Description
Elevation working plan detail dwg file, Elevation working plan detail with dimension detail, naming detail, steel structural elevation detail, center line detail with numbering detail, wall elevation detail, etc.

