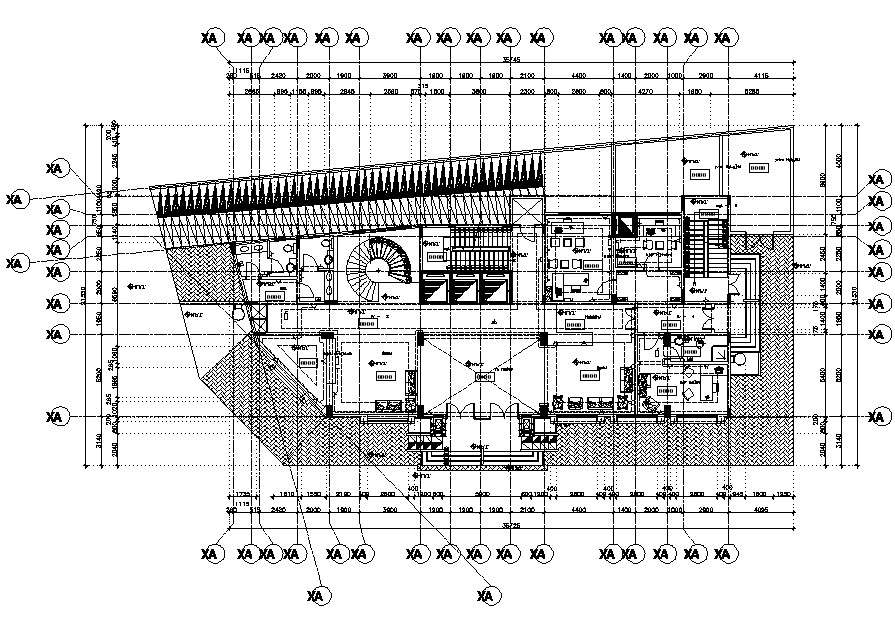Building Design Drawing CAD File Download
Description
CAD plan of commerce building layout DWG file that shows the work floor plan of building along with dimension hidden line details. Ramp details and floor level details also included in the drawing.

