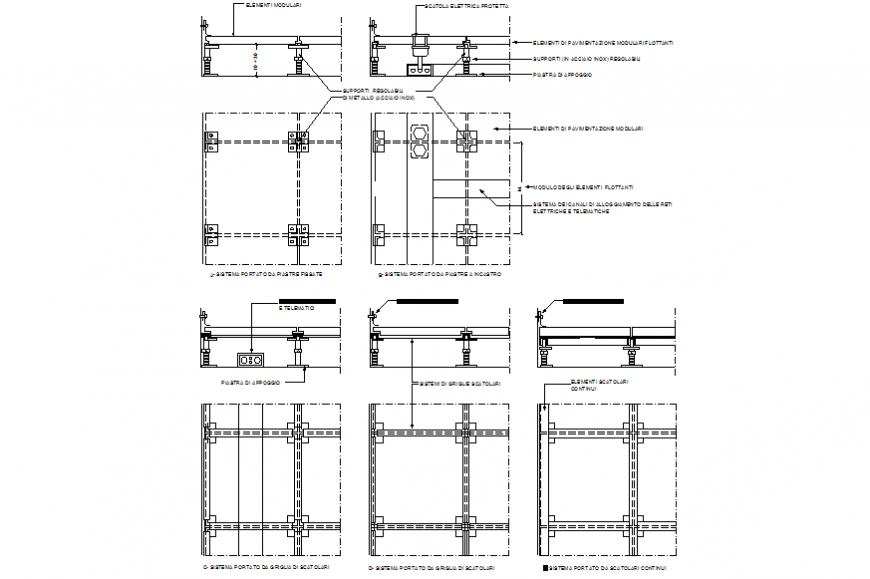Section of floating floor detail dwg file
Description
Section of floating floor detail dwg file, hidden line detail, dimension detail, naming detail, bolt nut detail, reinforcement detail, not to scale detail, spring detail, square detail, stirrup detail, covering detail, etc.

