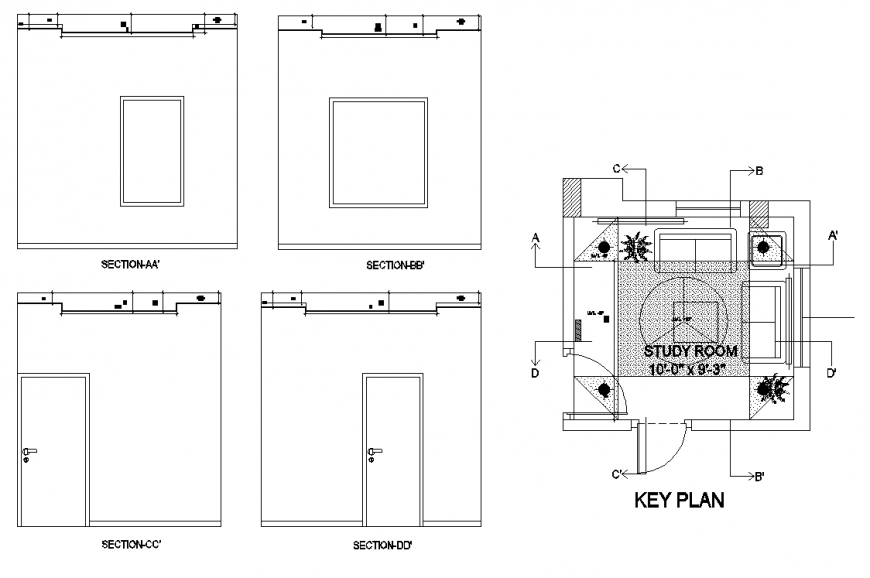Study room ceiling detail plan and section autocad file
Description
Study room ceiling detail plan and section autocad file, section line detail, dimension detail, naming detail, door detail, flower detail, section A-A’ detail, section B-B’ detail, section C-C’ detail, section D-D’ detail, leveling detail, etc.


