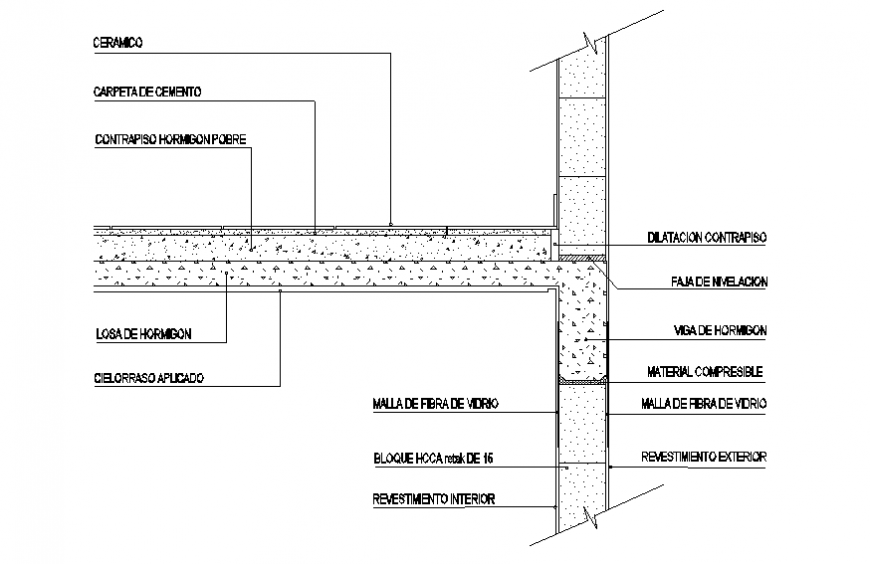Continue column to slab section layout file
Description
Continue column to slab section layout file, naming detail, concrete mortar detail, cut out detail, layering detail, thickness detail, soil detail, not to scale detail, hatching detail, grid line detail, reinforcement detail, bolt nut detail, etc.

