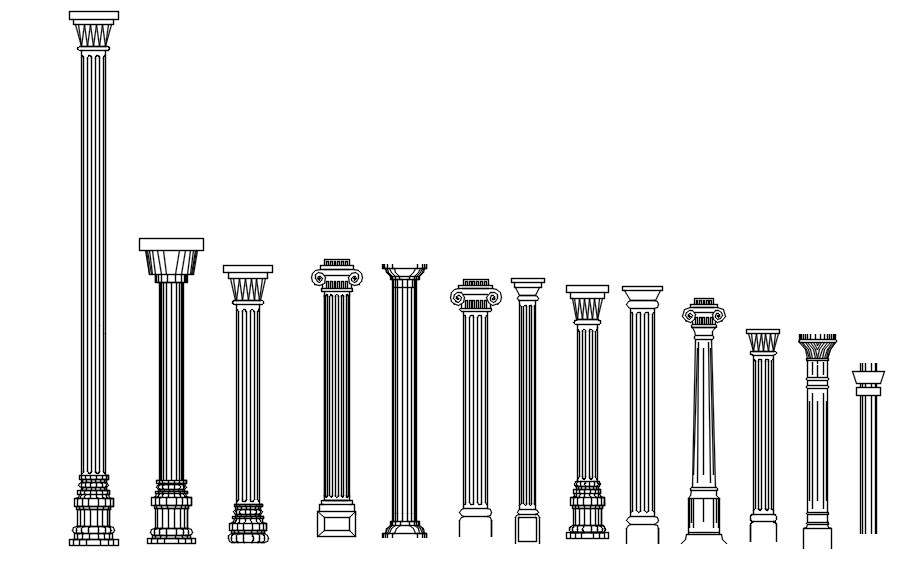
This architectural drawing is Different designs of pillars in detail AutoCAD drawing, dwg file, CAD file. Any single, vertical structural part, such as a pier, column, or post, that is used during the construction of a building is referred to as a pillar. It could be made out of a single piece of stone or wood or out of smaller pieces like bricks. Its cross section can take on any shape. For more details and information download the drawing file.