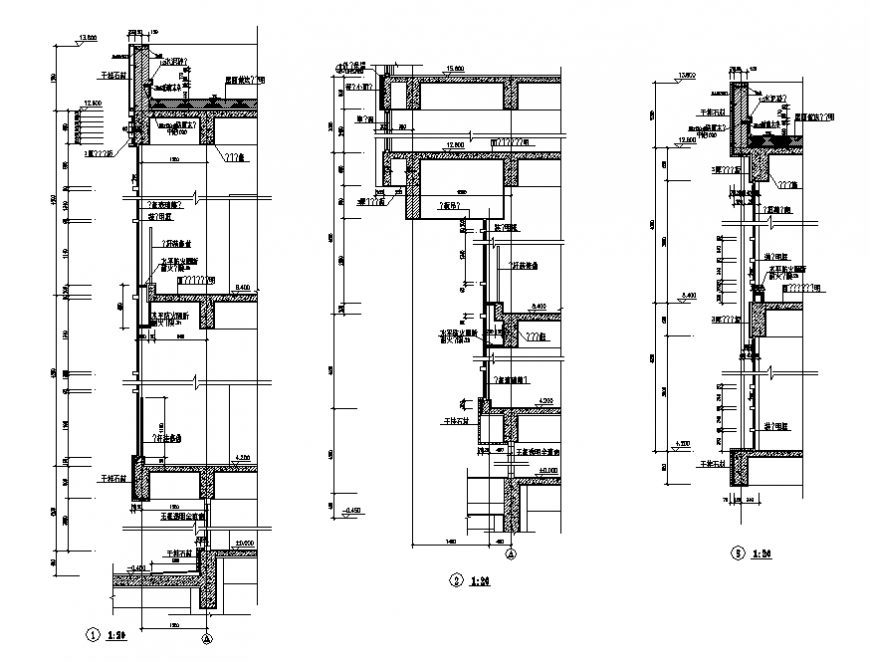Section of slab structural detail dwg file
Description
Section of slab structural detail dwg file, dimension detail, naming detail, slab section detail, scale 1:20 detail, hatching detail, window section detail, leveling detail, centre lien plan detail, grid lien detail, concrete mortar detail, etc.

