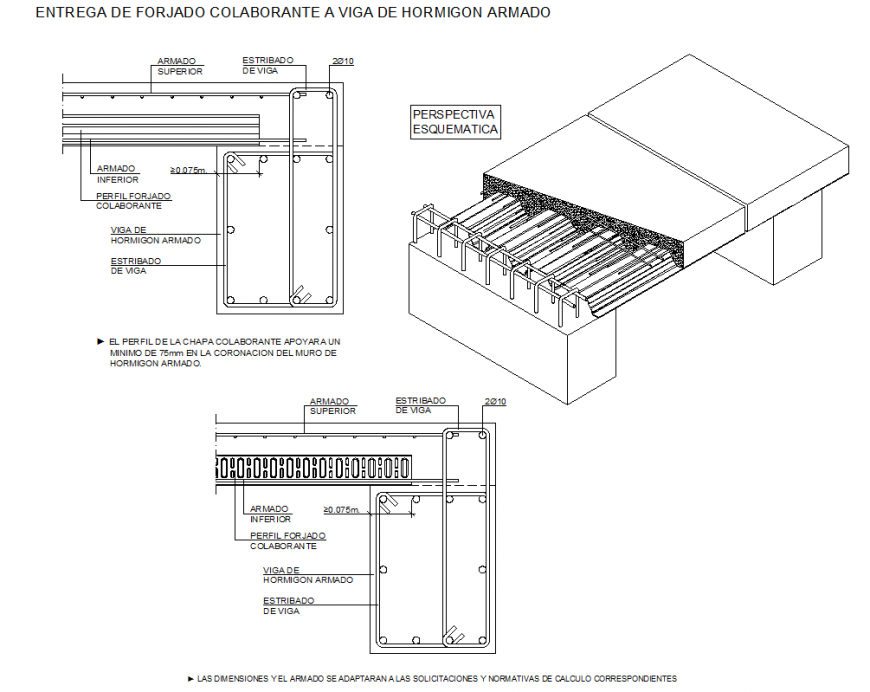Forjdo delivery to collaborate reinforced concrete beam dwg file
Description
Forjdo delivery to collaborate reinforced concrete beam dwg file, dimension detail, naming detail, reinforcement detail, bolt nut detail, hidden lien detail, isometric view detail, concrete mortar detail, stirrup detail, etc.

