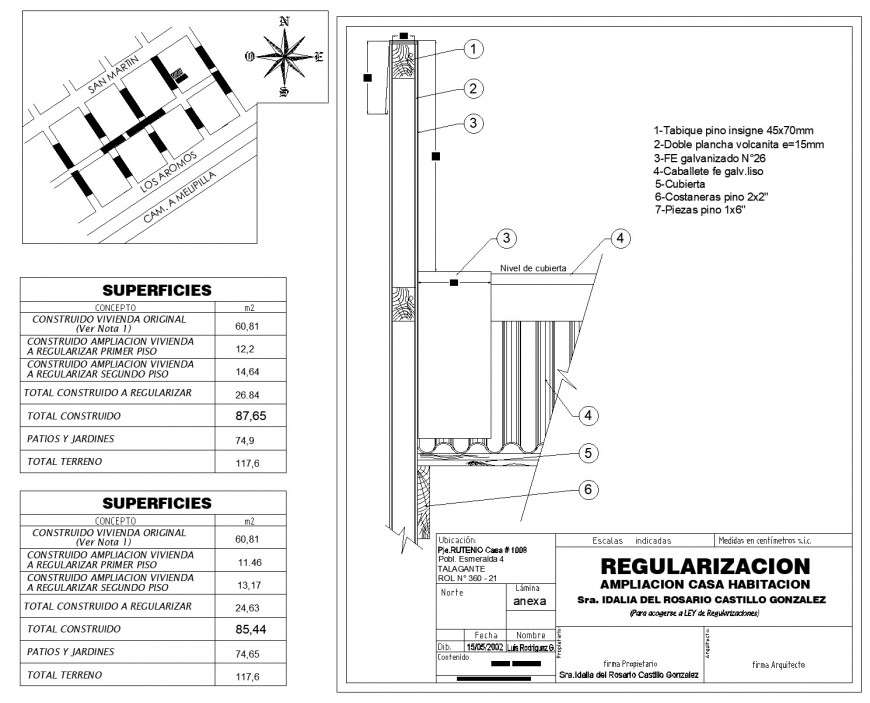Wall section house plan autocad file
Description
Wall section house plan autocad file, specification detail, naming detail, numbering detail, wooden detail, reinforcement detail, site plan detail, north direction detail, legend detail, hatching detail, etc.

