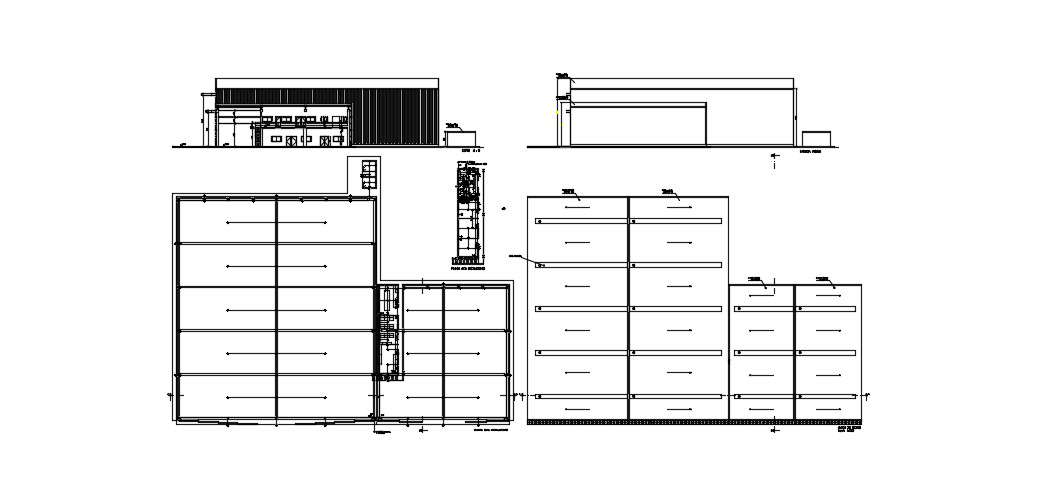Small Building Elevation In DWG File
Description
Small Building Elevation In DWG File which shows front and back elevation of the building, It also includes details of wall construction like a translated sheet, sectional board, measurer, distribution box.

