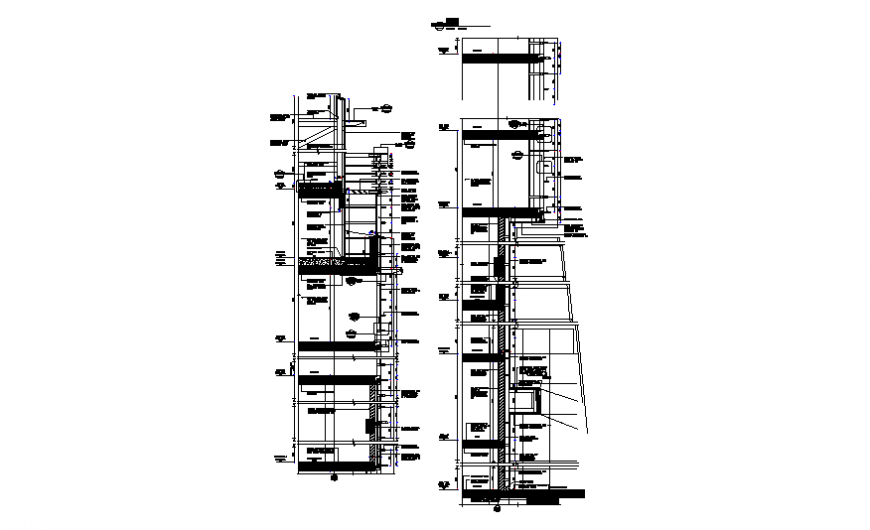Tower wall section plan autocad file
Description
Tower wall section plan autocad file, leveling detail, dimension detail, naming detail, hatching detail, reinforcement detail, bolt nut detail, steel framing detail, slab section detail, centre line plan detail, numbering detail, etc.

