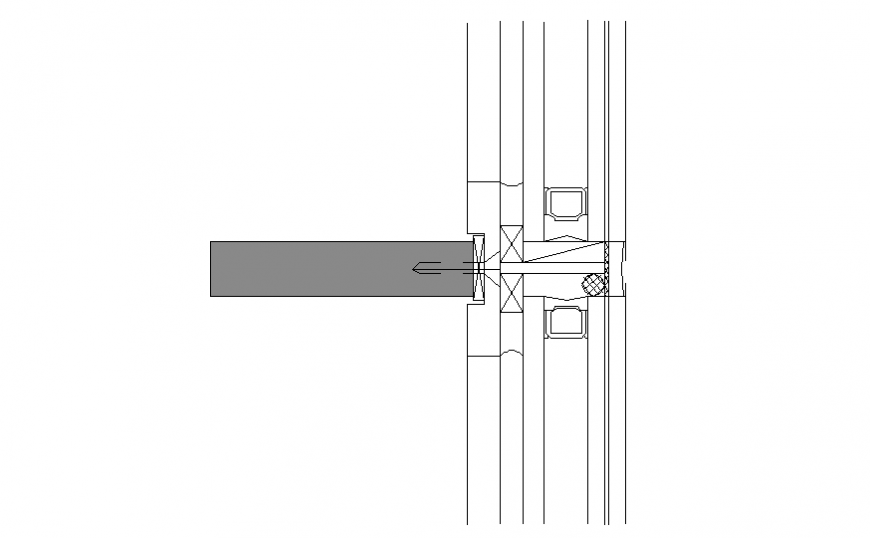Needle wall section plan layout file
Description
Needle wall section plan layout file, cut out detail, reinforcement detail, bolt nut detail, wooden plate detail, hatching detail, grid line detail, not to scale detail, lock system detail, cement mortar detail, bending wire detail, etc.

