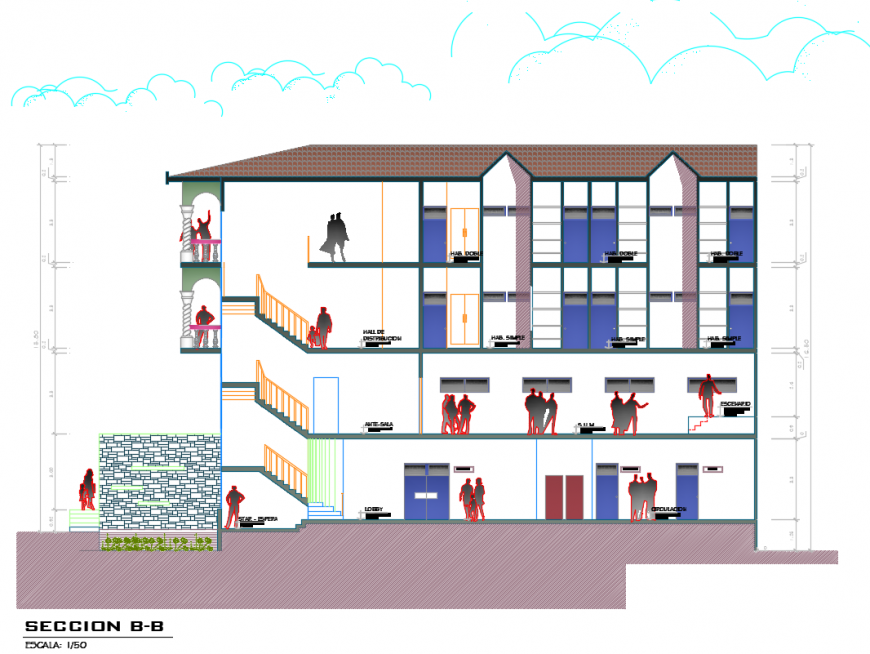Civic Center in chacos dwg file
Description
Civic Center in chacos dwg file. with the local municipal office has all necessary, the community offices spread over four levels on the second level of town hall offices,with modern and typical elements area, etc in autocad format.

