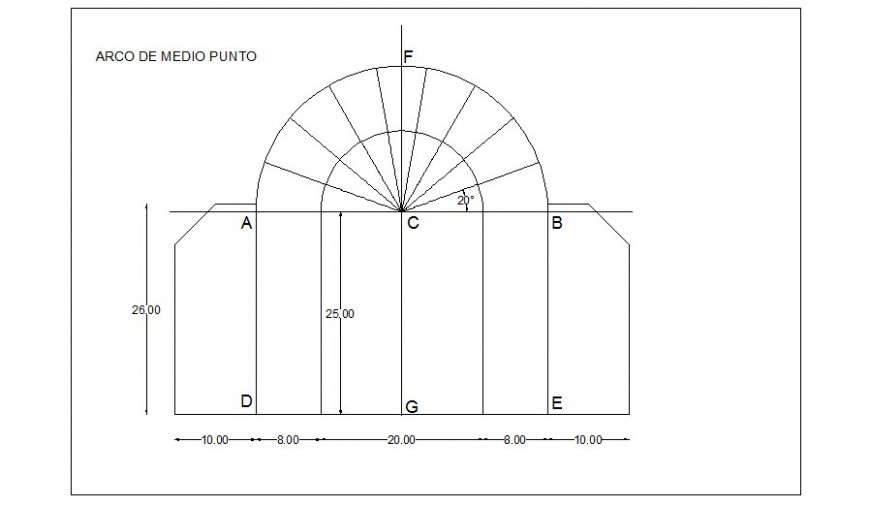Half - point arch section plan autocad file
Description
Half - point arch section plan autocad file, dimension detail, naming detail, angle dimension detail, cement mortar detail, grid line detail, radius detail, not to scale detail, top elevation detail, line drawing plan detail, numbering detail, etc.

