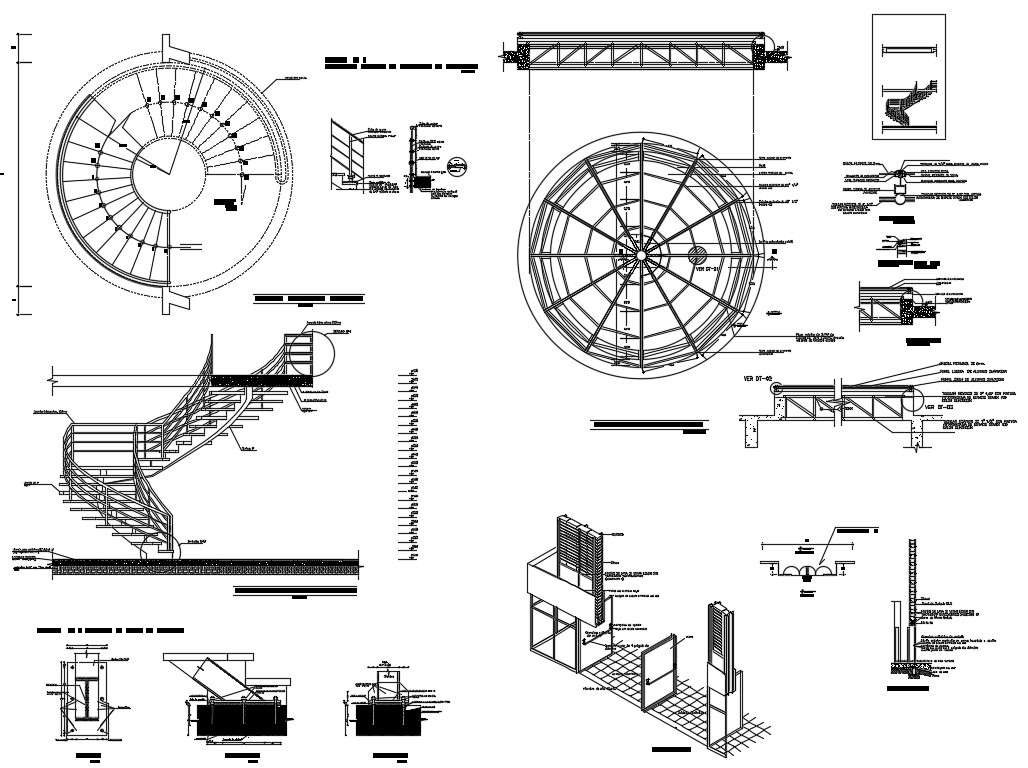
The staircase plan and elevation CAD drawing that shows thickness of external wall, railing wall, isometric view, and RCC slab detail in dwg file. For more details download the AutoCAD drawing file. Thank you for downloading the AutoCAD drawing file and other CAD program files from our website