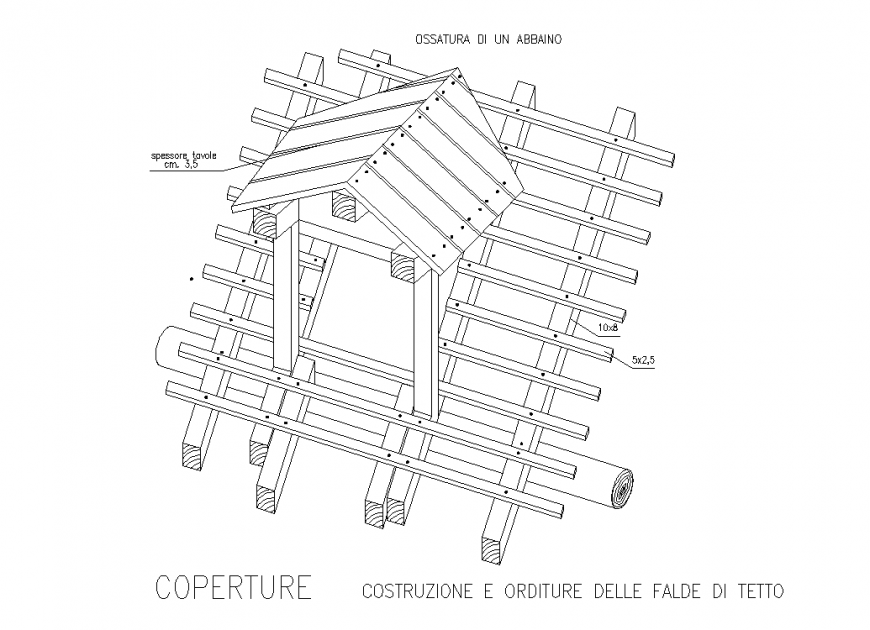Wooden isometric view detail dwg file
Description
Wooden isometric view detail dwg file, wooden plate detail, pipe line detail, dimension detail, naming detail, column wooden detail, wooden material detail, naming detail, not to scale detail, nut bolt detail, etc.

