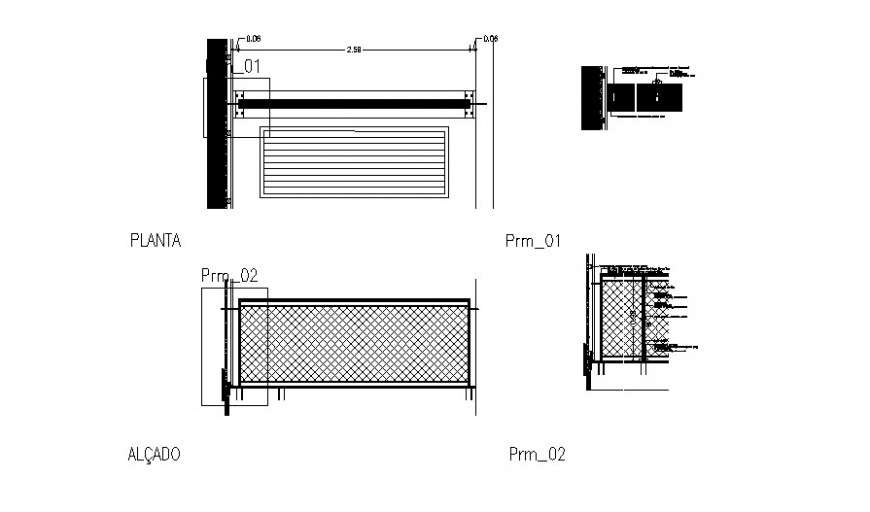Reeling elevation and section plan autocad file
Description
Reeling elevation and section plan autocad file, reinforcement detail, naming detail, dimension detail, bolt nut detail, concrete mortar detail, front elevation detail, section A-A’ detail, hatching detail, hidden line detail, etc.

