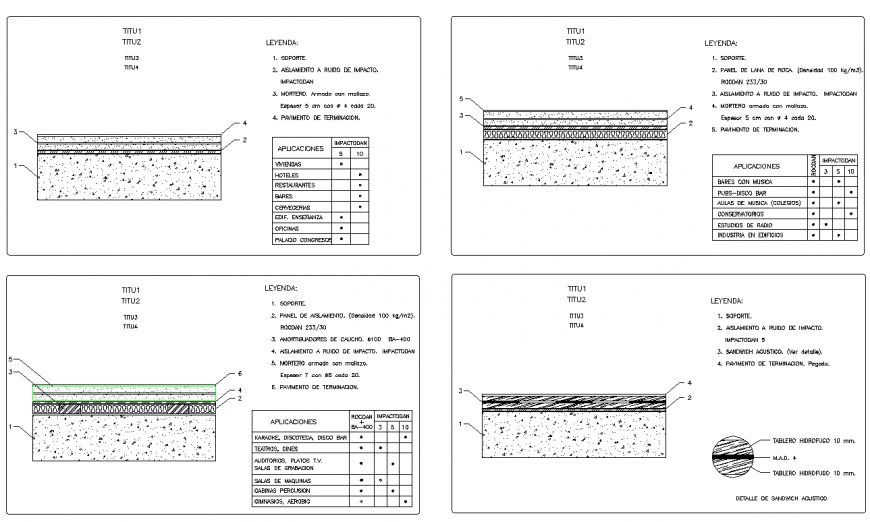Slab roof section plan detail autocad file
Description
Slab roof section plan detail autocad file, table specification detail, concrete mortar detail, numbering detail, not to scale detail, concrete mortar detail, hatching detail, hidden line detail, legend detail, application detail, stone detail, etc.

