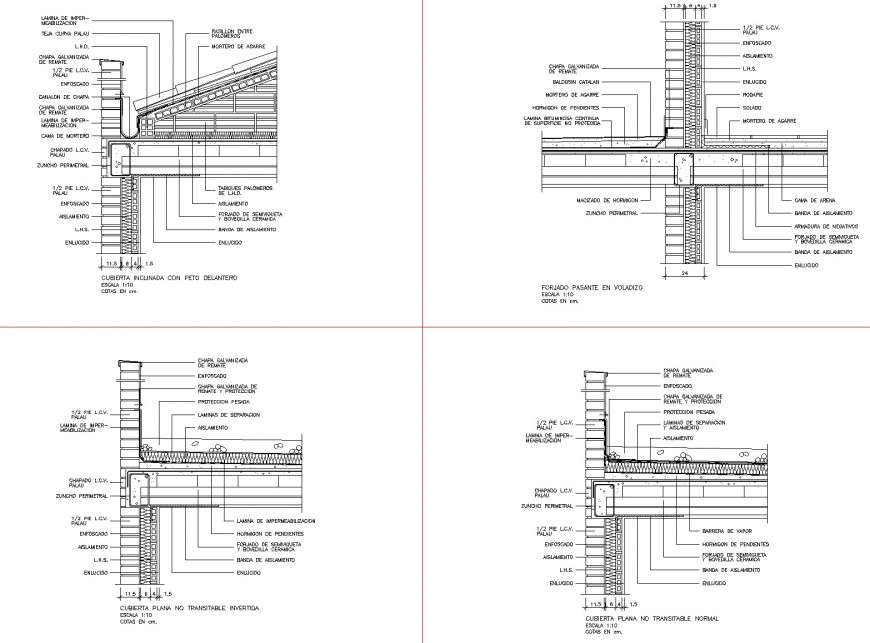Wall to roof section plan autocad file
Description
Wall to roof section plan autocad file, dimension detail, naming detail, column section detail, scale 1:10 detail, stone detail, reinforcement detail, bolt nut detail, concrete mortar detail, hook section detail, roof section detail, etc.

