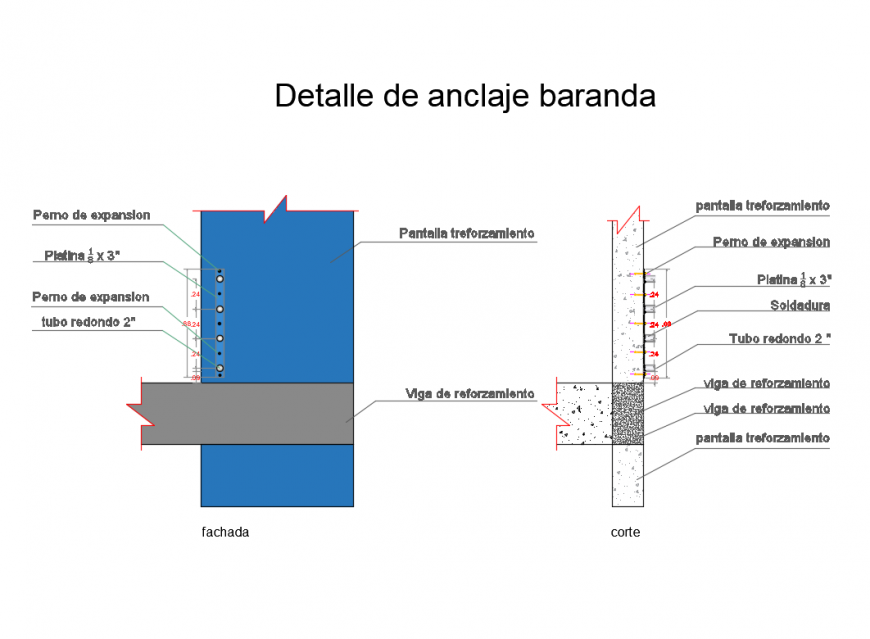Anchor details railing reinforcement cad drawing details dwg file
Description
Anchor details railing reinforcement cad drawing details that includes a detailed view of Anchor detail railing, Expansion bolt, Strengthening screen, Expansion bolt, reinforcement beam, Welding, screen strength and much more of structure details.

