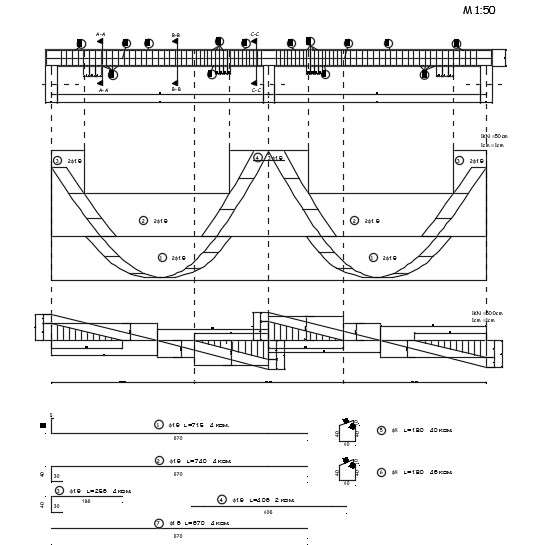Beam Section CAD Drawing Free Download DWG File
Description
Reinforced beam with diagram of stress and normal forces.
Calculated quantities of steel bars as well as the position and appearance of each.
Example of inner beam
File Type:
Autocad
Category::
Construction
Sub Category::
Concrete And Reinforced Concrete Details
type:
Free


