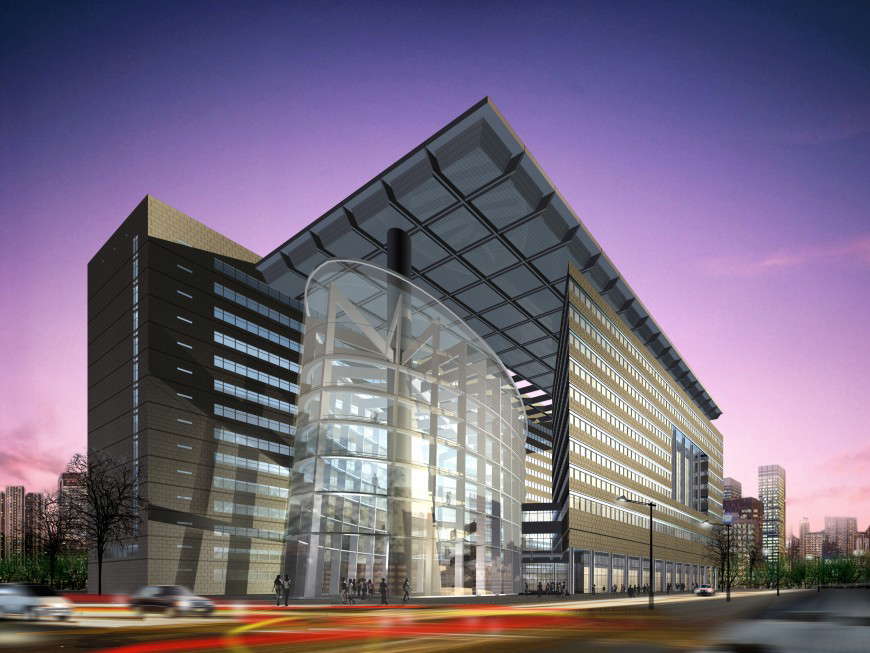Commerce building structure detail JPEG file
Description
Commerce building structure detail JPEG file, isometric view detail, perspective view detail, road detail, vechcile detail, coloring detail, people detail, street lighting detail, landscaping trees detail, staircase detail, etc.

