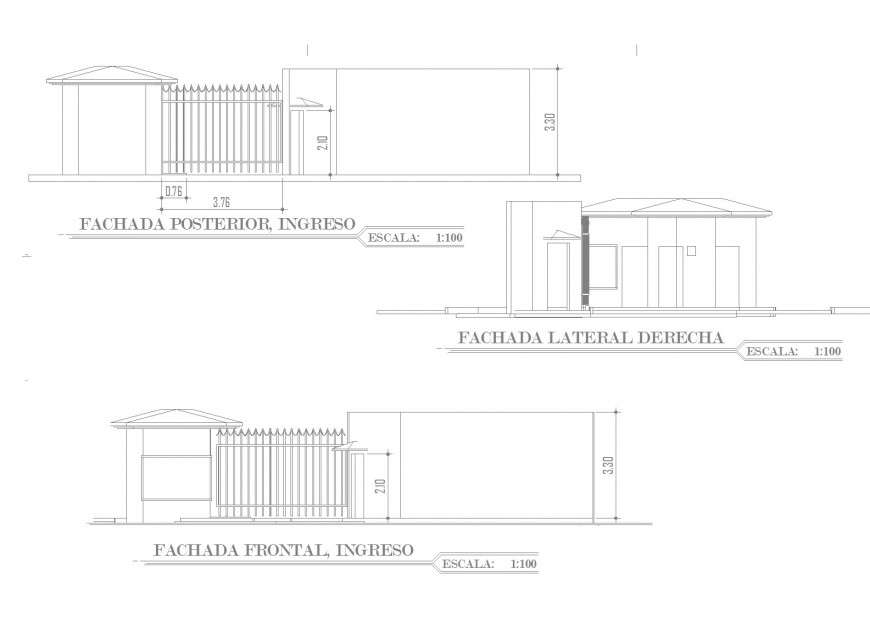Elevation entrance plan layout file
Description
Elevation entrance plan layout file, front elevation detail, side elevation detail, back elevation detail, scale 1:100 detail, dimension detail, naming detail, roof section detail, brick wall detail, furniture detail in door and window detail, etc.

