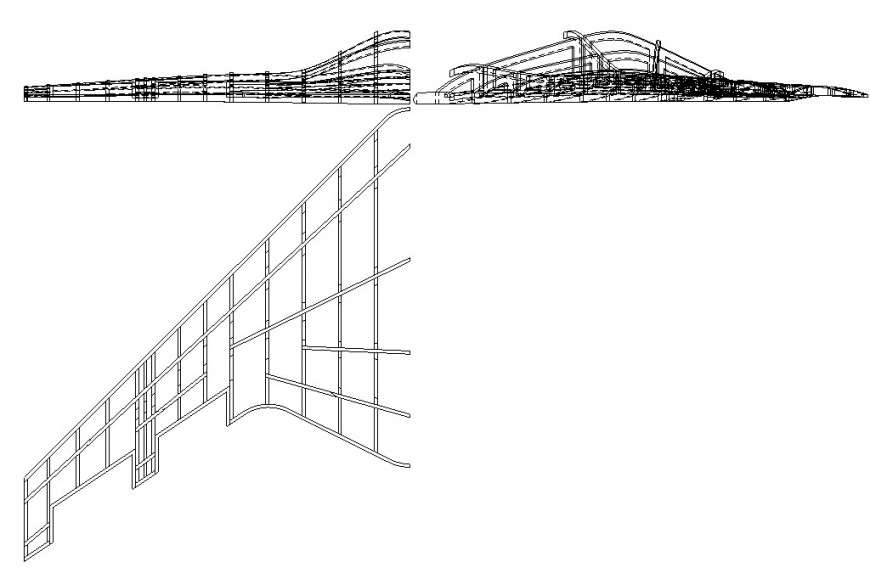Commercial complex detail elevation 2d CAD structure layout autocad file
Description
Commercial complex detail elevation 2d CAD structure layout autocad file, wall detail, line drawing, not to scale drawing, hatching detail, hidden line detail, side elevation detail, RCC structure, etc.

