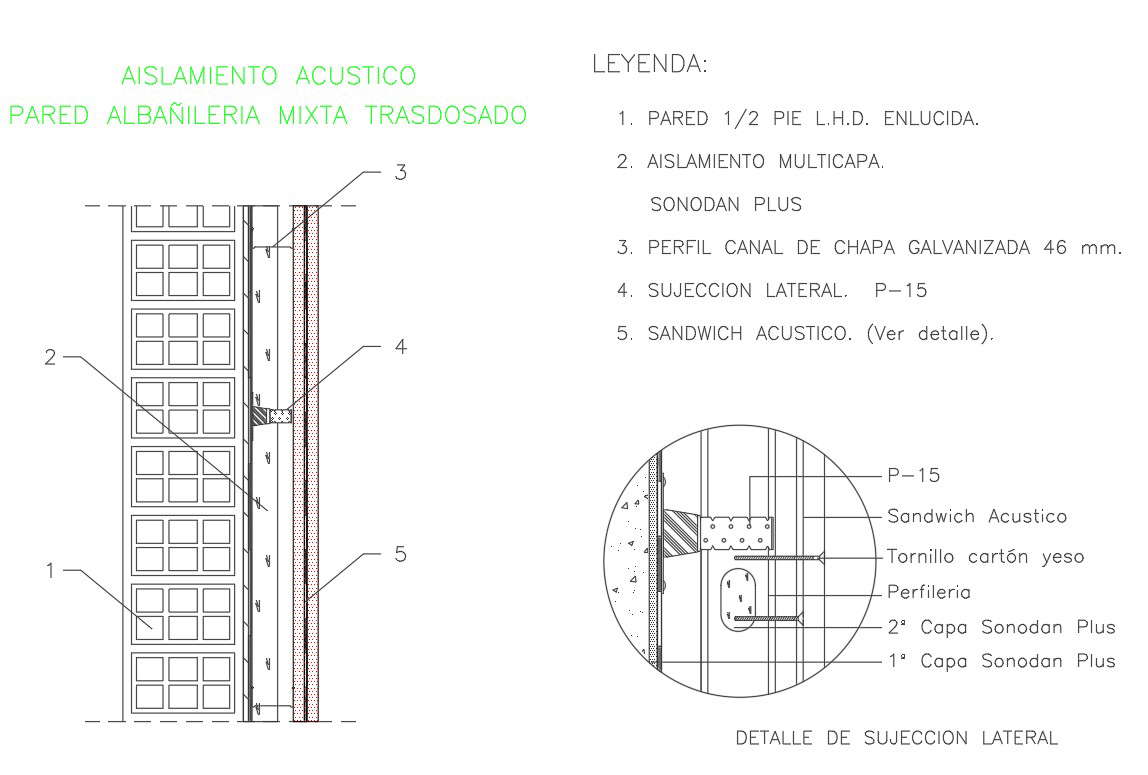Wall Structure Detail
Description
Wall Structure Detail Download file, wall 1/2 pie L.H.D. Plastering , Wall Structure Detail Design. Lateral Detail of Section. Wall Structure Detail.
File Type:
3d max
Category::
Structure
Sub Category::
Section Plan CAD Blocks & DWG Drawing Models
type:

