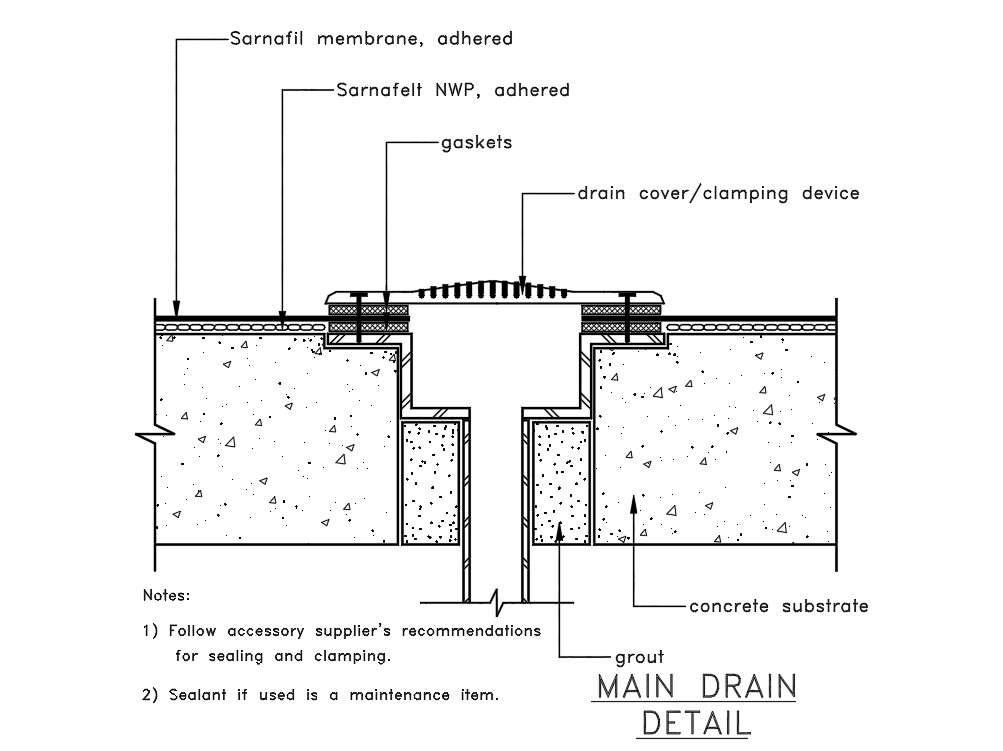Walls structure design
Description
Walls structure design gaskets, drain cover / clamping device, Sealant if used is a maintenance item, Walls structure design dwg file, Walls structure design download file,
Walls structure design
File Type:
Autocad
Category::
Structure
Sub Category::
Section Plan CAD Blocks & DWG Drawing Models
type:

