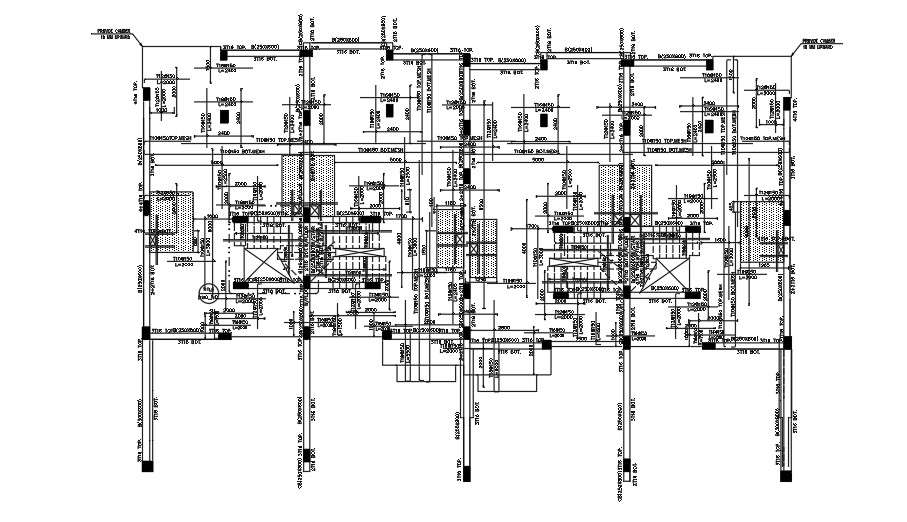Substructure Framing plan.
Description
This Architectural Drawing is Plan of Substructure Framing. The substructure of a building transfers the load of the building to the ground and isolates it horizontally from the ground. This includes foundations and basement retaining walls. It is differentiated from the superstructure. It safeguards the building against the forces of wind, uplift, soil pressure etc. Abstract. The substructure is that part of a building or other structure which is below the ground, unlike the superstructure which is above the ground. Typical stages or elements of the substructure, such as foundations, are listed in the margin. The purpose of the substructure of a building is to transfer loads of the superstructure to the soil that is underneath. This is why the substructure is right against the soil that supports it. Substructures can be classified into piers (columns), foundations (footings), and abutments. Since the loads acting on each structure are different, each should be designed for various load types and load combinations based on the design criteria. For more details and information download the drawing file.


