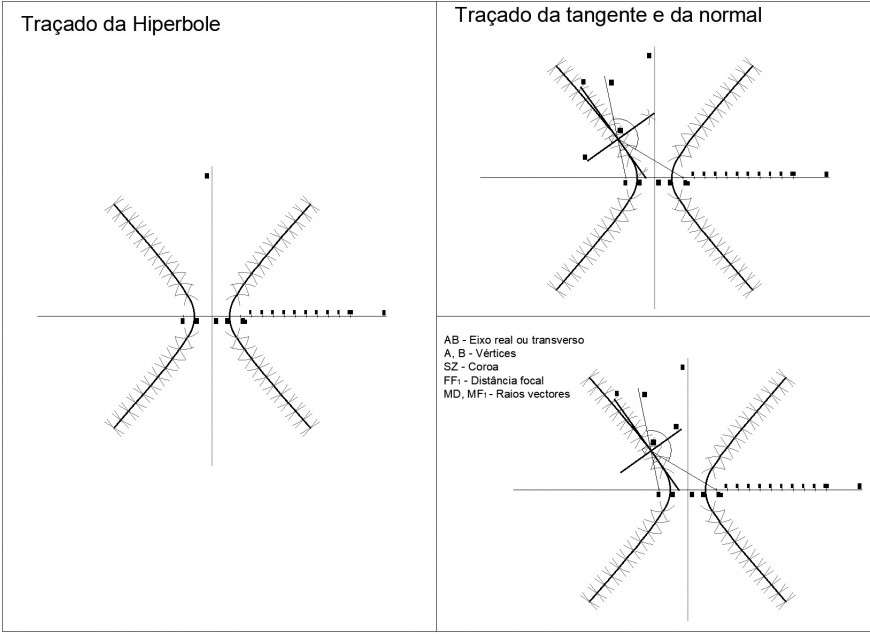Hyperbole tracing section plan autocad file
Description
Hyperbole tracing section plan autocad file, dimension detail, naming detail, section lien detail, specification detail, X and Y Hyperbole equation detail, angle direction detail, MD1 and MF1 vectors detail, etc.

