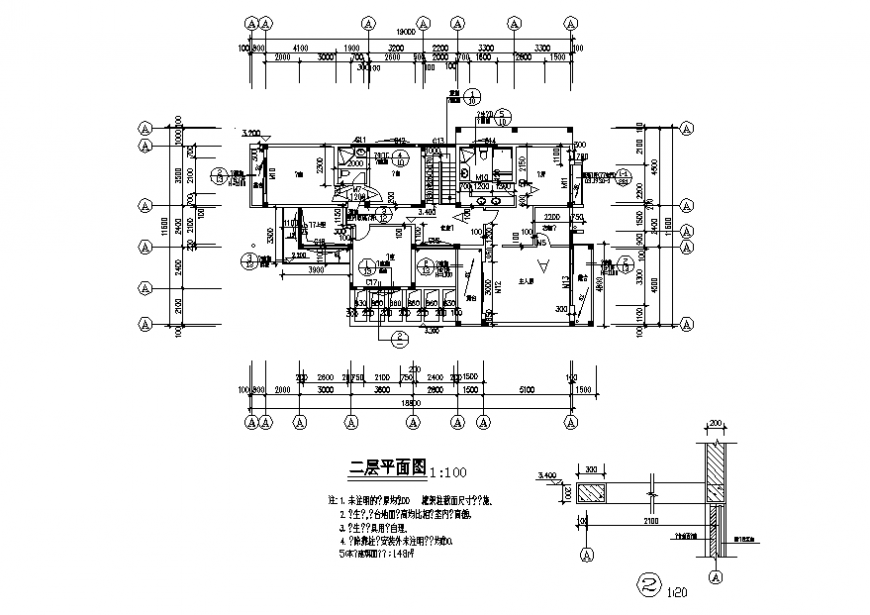Wall section and house plan autocad file
Description
Wall section and house plan autocad file, column section detail, scale 1:100 detail, centre line plan detail, dimension detail, naming detail, furniture detail in door and window detail, brick wall detail, flooring detail, section line detail, etc.

