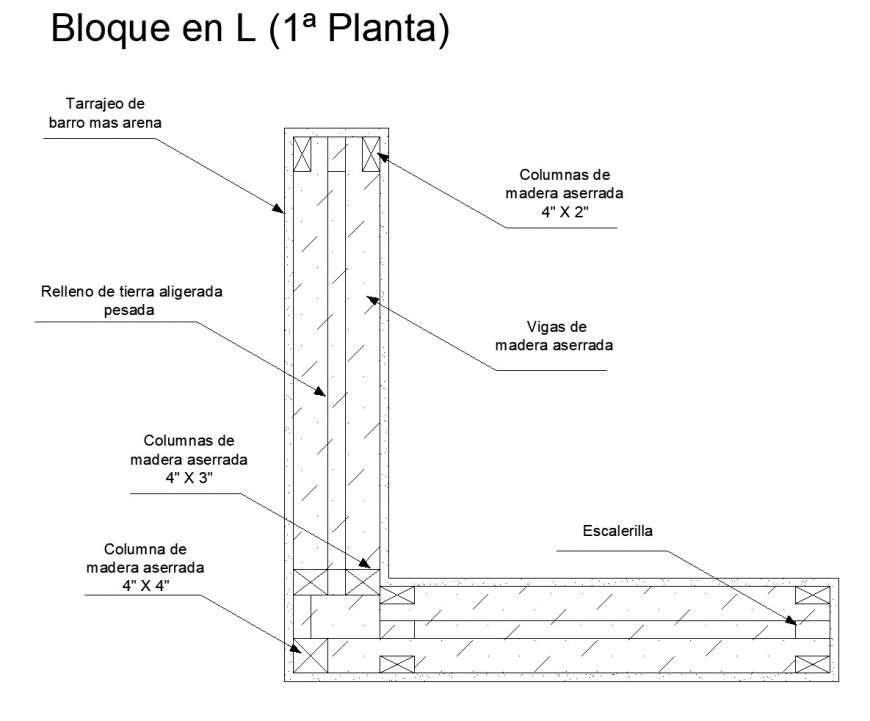Block length section plan layout file
Description
Block length section plan layout file, hatching detail, concrete mortar detail, 4 x 4” column section plan, thickness of length detail, sawn timber beams detail, hatching detail, heavy lightened earth fill detail, etc.

