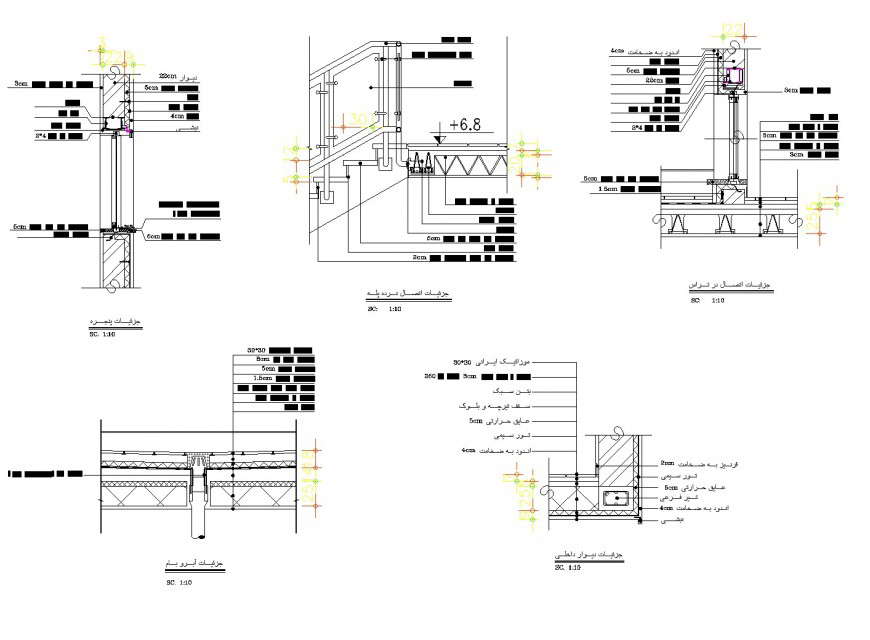A wall section plan layout file
Description
A wall section plan layout file, dimension detail, naming detail, reinforcement detail, bolt nut detail, cut out detail, hatching detail, stair section detail, lending detail, riser and tarde dimension detail, column section detail, etc.

