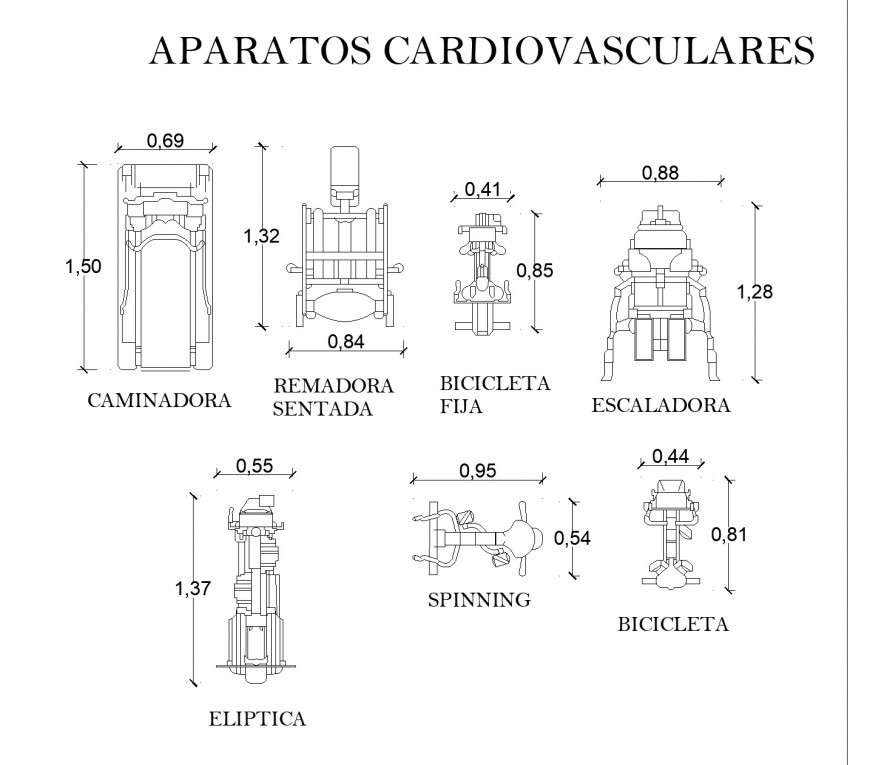Fitness center Cardiovascular devices elevation layout file
Description
Fitness center Cardiovascular devices elevation layout file, dimension detail, naming detail, treadmill detail, seated rower detail, stationary bike detail, climber detail, elliptical detail, spinning detail, bicycle detail, nut bolt detail, etc.

