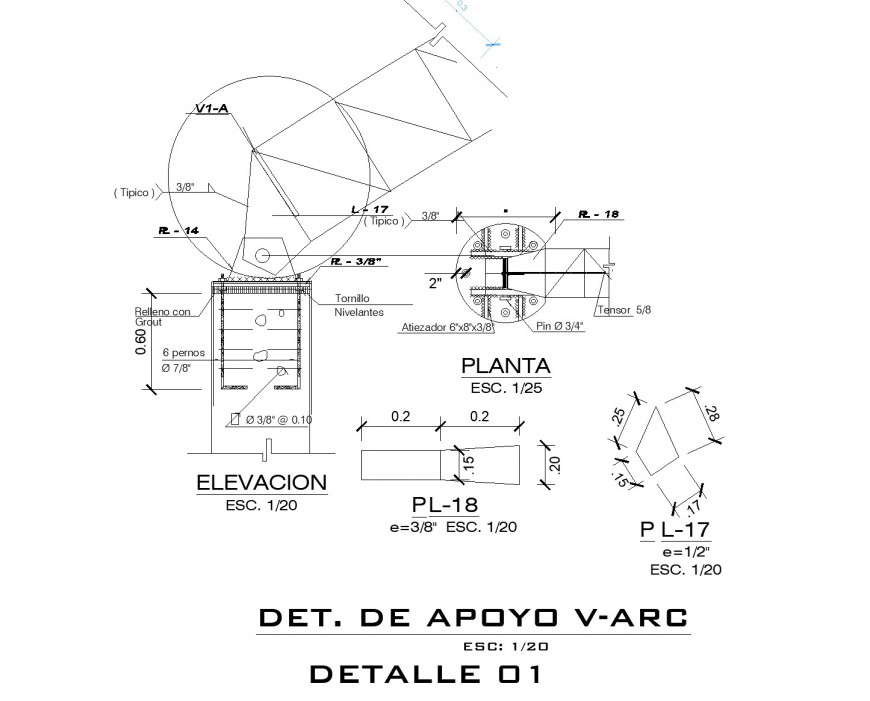Detaille viga metallic plan and elevation layout file
Description
Detaille viga metallic plan and elevation layout file, scale 1:20 detail, dimension detail, naming detail, front elevation detail, steel framing detail, main hole detail, scale 1:25 detail, V – arc detail, hatching detail, cut out detail, etc.

