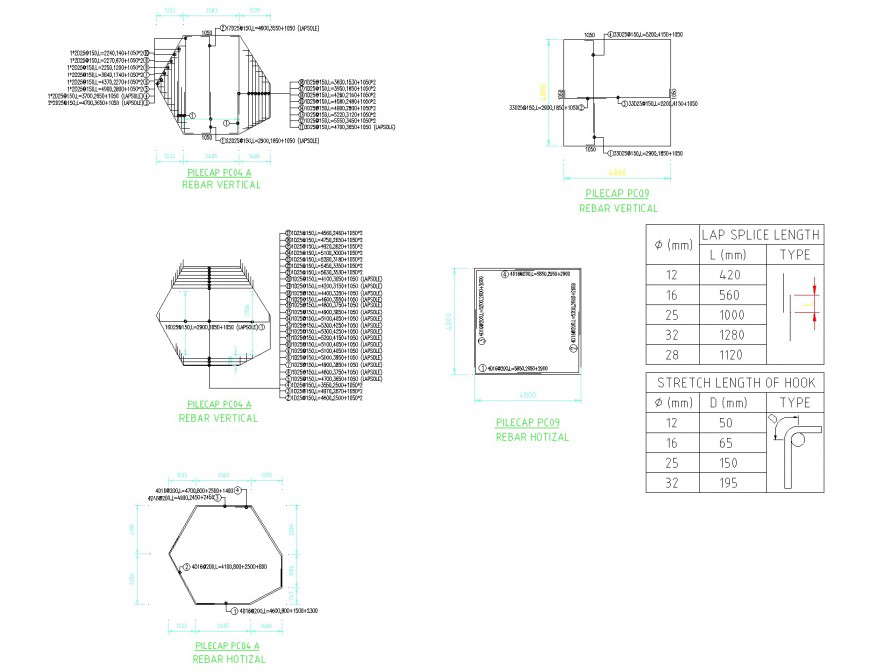Lap splice length reinforcement plan autocad file
Description
Lap splice length reinforcement plan autocad file, dimension detail, naming detail, table specification detail, numbering detail, rebar vertical and horizontal detail, pile cup detail, diameter detail, stretch length of hook table detail, etc.

