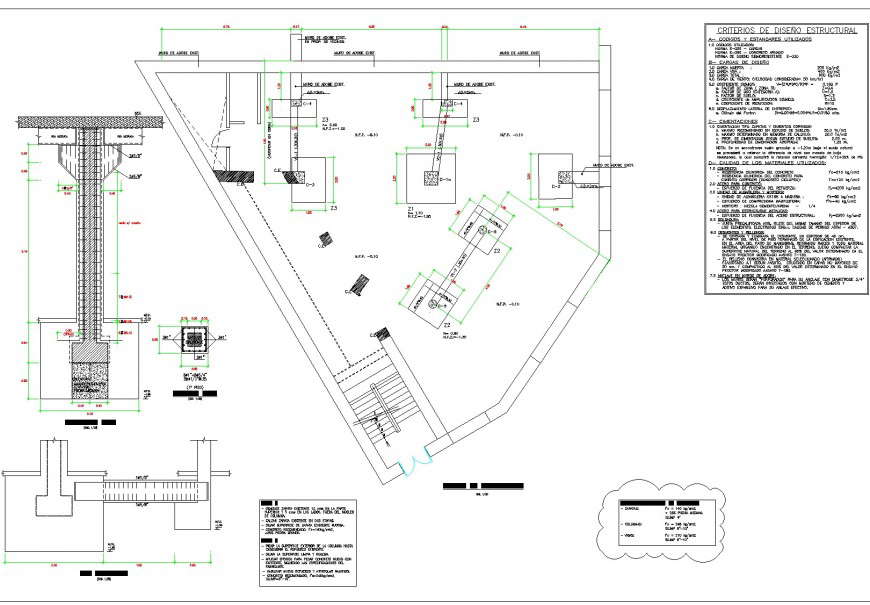Structural reinforcement half boot and column autocad file
Description
Structural reinforcement half boot and column autocad file, foundation plan and section detail, dimension detail, naming detail, specification detail, concrete mortar detail, reinforcement detail, brick wall detail, flooring detail, etc.

